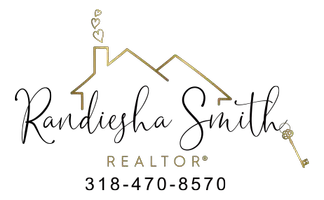$524,888
For more information regarding the value of a property, please contact us for a free consultation.
9345 Wildcat Ridge Godley, TX 76044
4 Beds
3 Baths
2,731 SqFt
Key Details
Property Type Single Family Home
Sub Type Single Family Residence
Listing Status Sold
Purchase Type For Sale
Square Footage 2,731 sqft
Price per Sqft $192
Subdivision Wildcat Ridge Phase Ii
MLS Listing ID 20851866
Sold Date 06/02/25
Style Traditional
Bedrooms 4
Full Baths 3
HOA Fees $48/ann
HOA Y/N Mandatory
Year Built 2024
Annual Tax Amount $1,244
Lot Size 0.416 Acres
Acres 0.4158
Property Sub-Type Single Family Residence
Property Description
Step into the upscale living room, complete with a captivating floor-to-ceiling stone fireplace that seamlessly connects to the kitchen. The kitchen is a culinary paradise, featuring an oversized island, upgraded cooktop, vent hood, under-mount lighting, and a massive walk-in pantry for all your storage needs. The oversized owner's retreat is a sanctuary, offering his and her vanities, a luxurious bathtub, an astonishing walk-in shower, and an expansive walk-in closet. 3 secondary bedrooms are on its own wing of the home for maximum privacy. This spacious floorplan also offers a game room or 5th bedroom. The separate utility room is equipped with built-in cabinets, adding convenience to your daily routines. Unwind on the oversized covered back patio and bask in the beauty of the Texas sunset. With meticulous attention to detail, including extensive crown molding, wood-like tile flooring, and FOAM insulation, this home spares no expense. Located just minutes away from the Chisholm Trail Parkway, convenience and accessibility are at your fingertips. Gated community with trails, park, and pool.
Location
State TX
County Johnson
Direction PLEASE READ: From 171, turn onto CR 2331. Turn left onto Wildcat Ridge.
Rooms
Dining Room 1
Interior
Interior Features Cable TV Available, Decorative Lighting, Eat-in Kitchen, Granite Counters, High Speed Internet Available, Kitchen Island, Open Floorplan, Pantry, Vaulted Ceiling(s), Walk-In Closet(s)
Heating Central, Zoned
Cooling Ceiling Fan(s), Central Air, Electric
Flooring Carpet, Ceramic Tile
Fireplaces Number 1
Fireplaces Type Decorative, Gas, Living Room, Stone
Appliance Dishwasher, Disposal, Gas Cooktop, Microwave
Heat Source Central, Zoned
Exterior
Exterior Feature Covered Patio/Porch, Lighting
Garage Spaces 3.0
Utilities Available City Sewer, City Water
Roof Type Composition
Total Parking Spaces 3
Garage Yes
Building
Lot Description Interior Lot, Landscaped
Story One
Foundation Slab
Level or Stories One
Structure Type Brick
Schools
Elementary Schools Godley
Middle Schools Godley
High Schools Godley
School District Godley Isd
Others
Restrictions Deed
Ownership See Transaction Desk
Acceptable Financing Cash, Conventional, FHA, USDA Loan, VA Loan
Listing Terms Cash, Conventional, FHA, USDA Loan, VA Loan
Financing Conventional
Read Less
Want to know what your home might be worth? Contact us for a FREE valuation!

Our team is ready to help you sell your home for the highest possible price ASAP

©2025 North Texas Real Estate Information Systems.
Bought with Leanna Sellars • Keller Williams Realty

