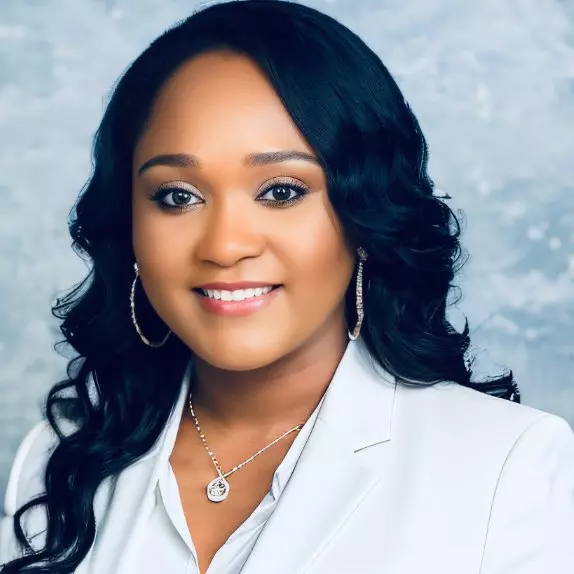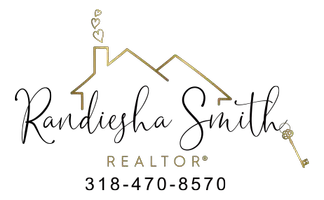
9225 Plano Road Dallas, TX 75238
3 Beds
2 Baths
1,462 SqFt
Open House
Sun Nov 09, 1:00am - 3:00pm
UPDATED:
Key Details
Property Type Single Family Home
Sub Type Single Family Residence
Listing Status Active
Purchase Type For Sale
Square Footage 1,462 sqft
Subdivision Lake Highlands Estates 14
MLS Listing ID 21088591
Style Traditional
Bedrooms 3
Full Baths 2
HOA Y/N None
Year Built 1959
Annual Tax Amount $9,984
Lot Size 8,363 Sqft
Acres 0.192
Property Sub-Type Single Family Residence
Property Description
20-year note • 10% down • 3.5% interest rate • 2-year balloon
Discover refined living in this beautifully renovated Lake Highlands home, fully updated from top to bottom.
This open-concept residence offers 3 spacious bedrooms and 2 modern bathrooms, thoughtfully designed with a flexible layout that adapts to your lifestyle. Step inside to abundant natural light, brand-new vinyl plank flooring, and a seamless flow that adds warmth and sophistication throughout. The home has been freshly painted in on-trend neutral tones to complement any décor.
The stunning, fully remodeled kitchen features new appliances and high-grade quartz countertops—perfect for everyday cooking or hosting family and friends.
Recent upgrades include:
New AC and heating system, including all ductwork
All-new light fixtures, ceiling fans, and under-cabinet lighting
New vinyl plank flooring throughout
Seven new windows; new French doors; new front entry door; kitchen-to-garage door; and attic stairs
New fence and backyard patio
New driveway and sidewalks (front and right side)
Fully renovated bathrooms with new fixtures, faucets, tile, flooring, shower glass, and toilets
Completely remodeled kitchen with new cabinetry, countertops, garbage disposal, appliances (stove, range, microwave, dishwasher), and under-cabinet lighting
Experience modern comfort and timeless style in this truly move-in-ready Lake Highlands gem!
Location
State TX
County Dallas
Direction GPS
Rooms
Dining Room 1
Interior
Interior Features Cable TV Available, Decorative Lighting, Eat-in Kitchen, Granite Counters, High Speed Internet Available, Kitchen Island, Open Floorplan, Pantry, Walk-In Closet(s)
Heating Central
Cooling Central Air
Flooring Luxury Vinyl Plank
Appliance Dishwasher, Disposal, Electric Cooktop, Electric Oven, Microwave, Convection Oven
Heat Source Central
Exterior
Garage Spaces 2.0
Utilities Available City Sewer, City Water
Roof Type Composition,Shingle
Total Parking Spaces 2
Garage Yes
Building
Story One
Foundation Slab
Level or Stories One
Structure Type Brick,Frame,Wood
Schools
Elementary Schools Lake Highlands
Middle Schools Lake Highlands
High Schools Lake Highlands
School District Richardson Isd
Others
Ownership Bruce
Acceptable Financing Cash, Conventional, FHA
Listing Terms Cash, Conventional, FHA
Virtual Tour https://www.propertypanorama.com/instaview/ntreis/21088591







