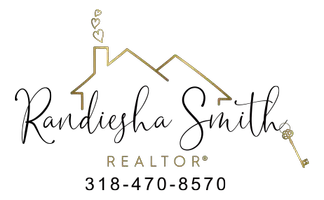3801 Wharton Drive Fort Worth, TX 76133
3 Beds
3 Baths
2,515 SqFt
UPDATED:
Key Details
Property Type Single Family Home
Sub Type Single Family Residence
Listing Status Active
Purchase Type For Sale
Square Footage 2,515 sqft
Price per Sqft $139
Subdivision Wedgwood Add
MLS Listing ID 21012291
Style Traditional
Bedrooms 3
Full Baths 2
Half Baths 1
HOA Y/N None
Year Built 1964
Annual Tax Amount $4,500
Lot Size 0.334 Acres
Acres 0.334
Property Sub-Type Single Family Residence
Property Description
Location
State TX
County Tarrant
Direction From I-20 exit Trail Lake and head south. Trail Lake Turns into Woodway Dr. Right on Wharton Road Home is at the corner of Wharton & Marbury
Rooms
Dining Room 2
Interior
Interior Features Cable TV Available, Chandelier, Decorative Lighting, Eat-in Kitchen, Flat Screen Wiring, Granite Counters, High Speed Internet Available, Walk-In Closet(s)
Heating Electric
Cooling Central Air, Electric
Flooring Carpet, Ceramic Tile, Laminate
Fireplaces Number 1
Fireplaces Type Den, Family Room, Wood Burning
Equipment None
Appliance Dishwasher, Electric Cooktop, Electric Oven, Electric Water Heater, Refrigerator
Heat Source Electric
Laundry Electric Dryer Hookup, Utility Room, Full Size W/D Area, Dryer Hookup, Washer Hookup
Exterior
Exterior Feature Covered Patio/Porch
Garage Spaces 2.0
Fence Wood
Utilities Available Cable Available, City Sewer, City Water, Curbs, Electricity Connected, Underground Utilities
Roof Type Composition
Total Parking Spaces 2
Garage Yes
Building
Lot Description Corner Lot
Story One
Foundation Slab
Level or Stories One
Structure Type Brick
Schools
Elementary Schools Westcreek
Middle Schools Wedgwood
High Schools Southwest
School District Fort Worth Isd
Others
Restrictions No Known Restriction(s)
Ownership *See Private Remarks*
Acceptable Financing Cash, Conventional, FHA, VA Loan
Listing Terms Cash, Conventional, FHA, VA Loan
Special Listing Condition Owner/ Agent, Survey Available
Virtual Tour https://www.propertypanorama.com/instaview/ntreis/21012291






