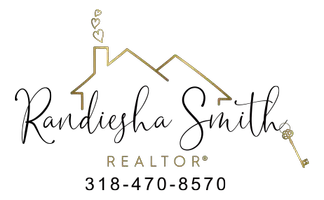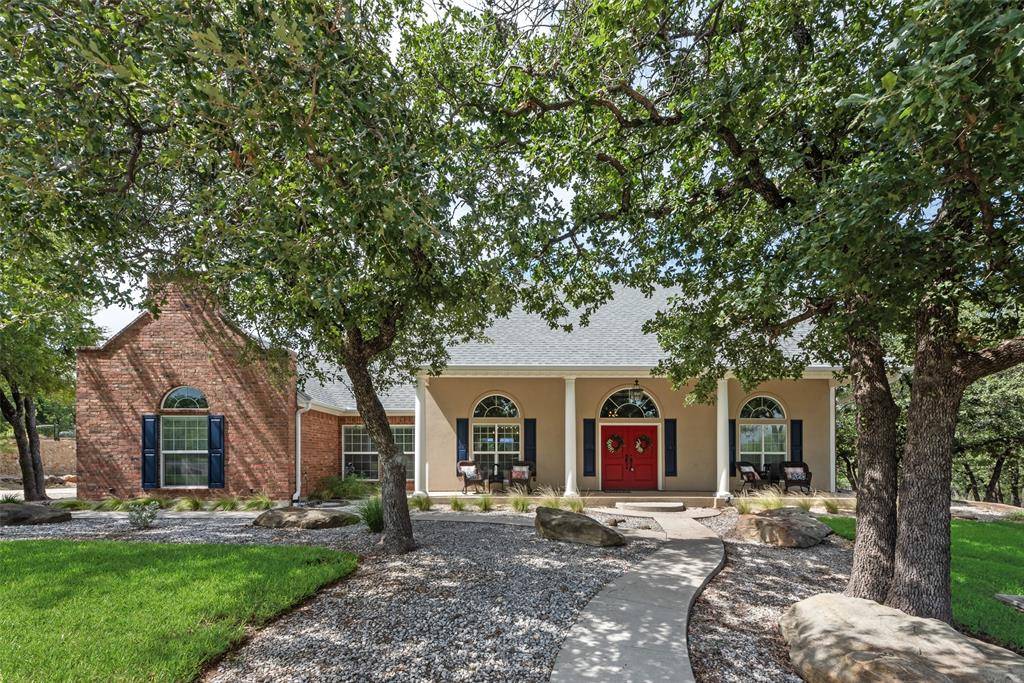120 Cote D Azur Chico, TX 76431
4 Beds
3 Baths
2,900 SqFt
UPDATED:
Key Details
Property Type Single Family Home
Sub Type Single Family Residence
Listing Status Active
Purchase Type For Sale
Square Footage 2,900 sqft
Price per Sqft $293
Subdivision Grand Harbor On Lake Bridgeport
MLS Listing ID 20999943
Style Traditional
Bedrooms 4
Full Baths 3
HOA Fees $375
HOA Y/N Mandatory
Year Built 2016
Annual Tax Amount $3,133
Lot Size 2.090 Acres
Acres 2.09
Property Sub-Type Single Family Residence
Property Description
The primary home is loaded with upgrades, including a whole-house generator, comprehensive water filtration system, and a brand-new AC unit. The private primary suite offers a tranquil retreat with an en-suite bath and generous closet space. Two additional bedrooms provide flexibility for family, guests, or a home office. The oversized 3-car garage offers plenty of room for vehicles, storage, or hobby use. Completing the property is a separate 1-bedroom, 1-bath MOTHER IN LAW SUITE with its own full kitchen, living room, and private entrance—perfect for multigenerational living, extended guests, or potential rental income.
With premium upgrades, flexible living spaces, scenic lake views, and access to a wide range of community amenities, this home offers a lifestyle of comfort, convenience, and leisure.
Location
State TX
County Wise
Community Boat Ramp, Community Pool, Gated, Lake, Pickle Ball Court, Pool
Direction GPS friendly Security gate code will be given once proof of funds are obtained
Rooms
Dining Room 1
Interior
Interior Features Built-in Features, Cable TV Available, Decorative Lighting, Granite Counters, High Speed Internet Available, In-Law Suite Floorplan, Kitchen Island, Open Floorplan, Pantry, Vaulted Ceiling(s), Walk-In Closet(s)
Heating Electric
Cooling Ceiling Fan(s), Central Air
Flooring Ceramic Tile, Luxury Vinyl Plank, Tile
Equipment Generator
Appliance Dishwasher, Disposal, Electric Cooktop, Double Oven, Refrigerator, Tankless Water Heater, Water Purifier
Heat Source Electric
Laundry Electric Dryer Hookup, Utility Room, Full Size W/D Area
Exterior
Exterior Feature Garden(s)
Garage Spaces 3.0
Fence Back Yard, Fenced, Metal, Partial
Community Features Boat Ramp, Community Pool, Gated, Lake, Pickle Ball Court, Pool
Utilities Available Co-op Water, Concrete, Electricity Available, Outside City Limits, Propane, Septic
Roof Type Shingle
Total Parking Spaces 3
Garage Yes
Building
Lot Description Acreage, Landscaped, Many Trees, Sprinkler System, Subdivision, Water/Lake View
Story One
Foundation Slab
Level or Stories One
Structure Type Board & Batten Siding,Brick
Schools
Elementary Schools Chico
Middle Schools Chico
High Schools Chico
School District Chico Isd
Others
Restrictions Deed,Development
Ownership of Record
Acceptable Financing Cash, Conventional, FHA, VA Loan
Listing Terms Cash, Conventional, FHA, VA Loan
Special Listing Condition Aerial Photo, Deed Restrictions
Virtual Tour https://www.propertypanorama.com/instaview/ntreis/20999943






